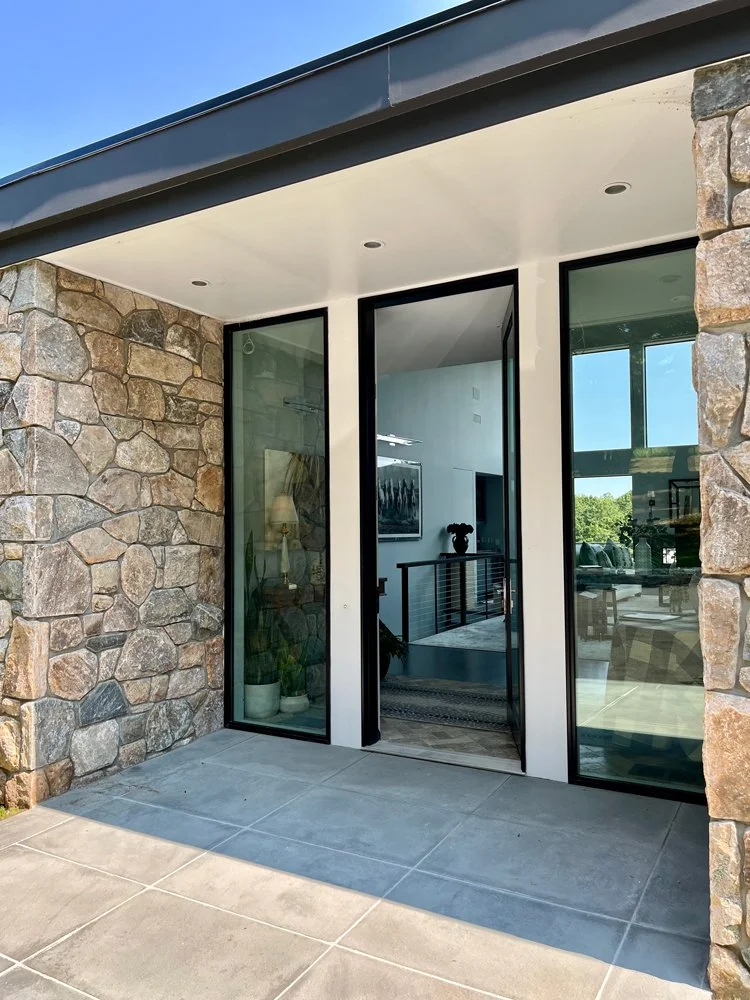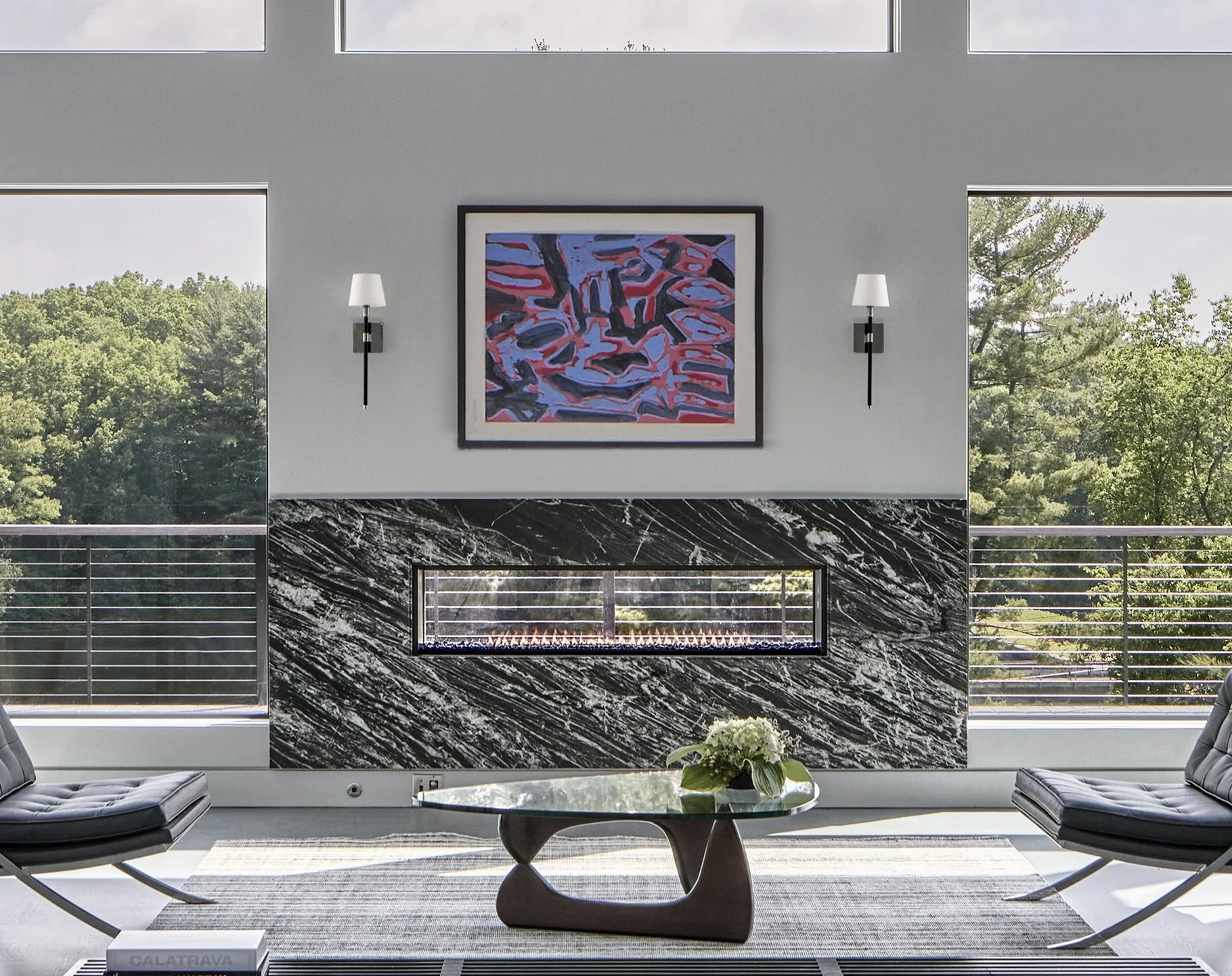

Oenoke Ridge Modern
Oenoke Ridge Modern
Oenoke Ridge Modern
A park-like site with captivating views over a secluded reservoir and magnificent specimen trees gave ample inspiration for a new residence. We resolved the challenge of the site’s slope by regrading to nestle a linear design into the hillside to enjoy water views while preserving majestic trees. An inviting stone and glass main entry gives the appearance of a one-story house. In fact, the house is two stories, An inverted plan’s lower level serves as a retaining wall to hold the regraded hillside in place. Both levels enjoy serene views of water and meadows from every room.
We embraced New Canaan’s vernacular of colonial era barns as well as its renowned modernism to create a light-filled modern house design that responds to its natural setting. The entry’s ten-foot ceiling flows smoothly into the Foyer before dramatically opening up to a classically proportioned double height Living Room.
An impeccably detailed see-through linear fireplace pulls visitors into the space and spectacular water views. A large deck and walk out lower terrace give ample outdoor entertaining spaces. We are thrilled that Riverside Design and Build, LLC was honored with five prestigious HOBI awards for this beautifully designed and built modern residence.

















